Rock on
Museum Lofts Apartments offers beautiful studio, one, and two-bedroom apartments. No matter which floorplan you choose, you’ll find gourmet kitchens with stainless steel appliances and granite countertops, stained concrete in first-floor units, hardwood flooring in 2nd and 3rd-floor units, generous storage space, a laundry closet equipped with a washer and dryer, all creating the ideal space for both relaxing and entertaining!
Museum Lofts has many amenities to make sure you enjoy your time here with us! Stay active at our glass-front second-floor fitness center or relax in our courtyard with lounge areas and firepits. For your convenience, we also offer a reserved ground-floor parking garage, secure access, and on-site management and maintenance teams. Select a floorplan to take a walkthrough video tour, or call our friendly leasing staff today to schedule a personal tour of your new home at Museum Lofts!


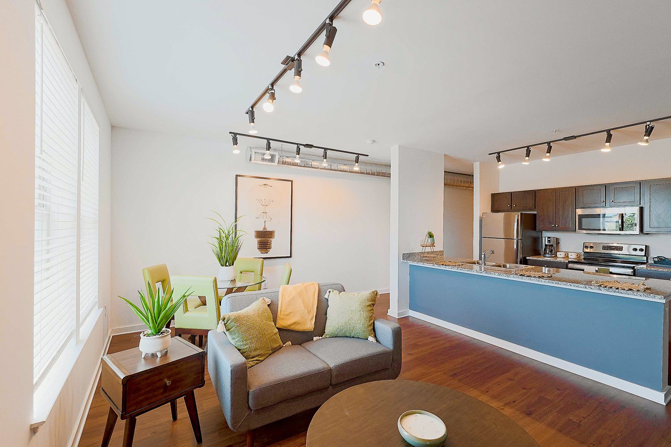
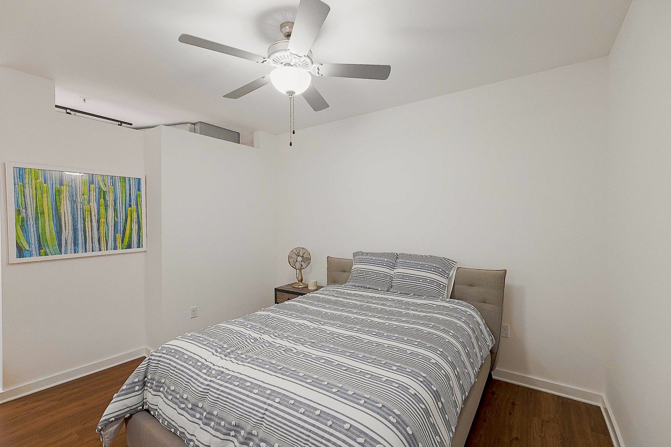
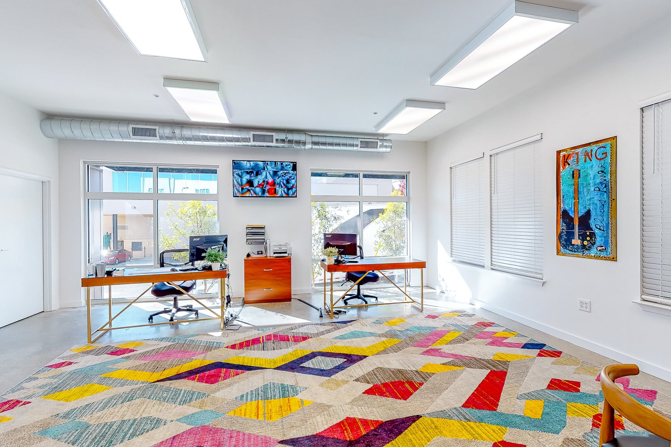


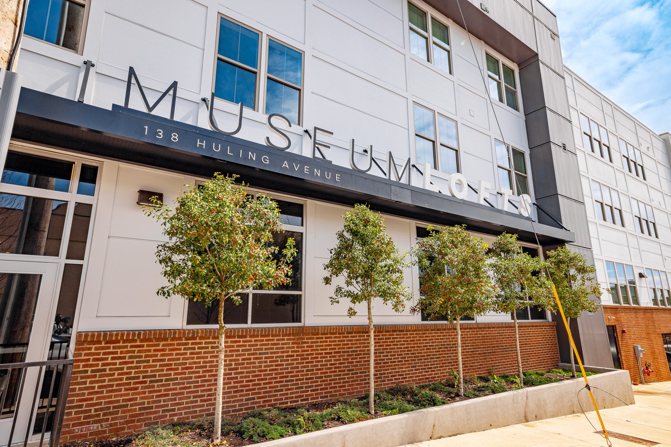

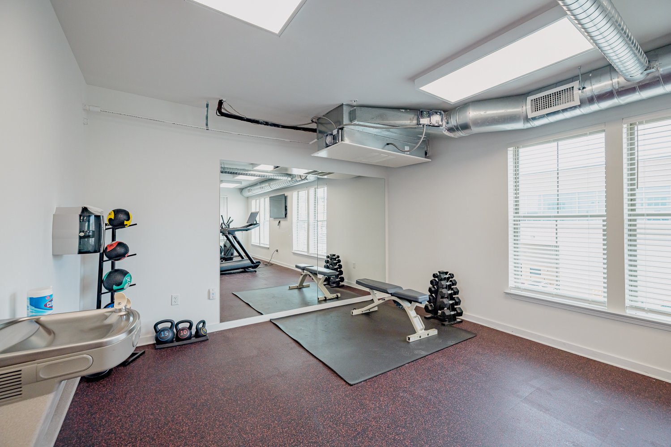
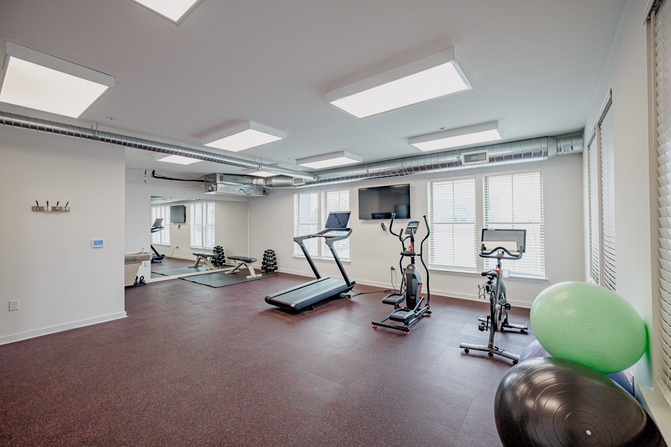
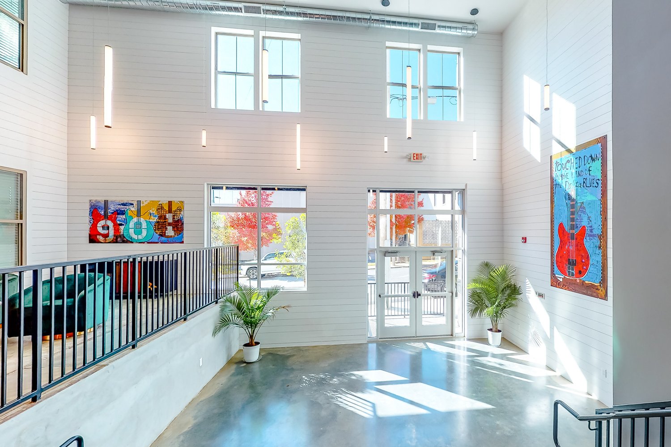
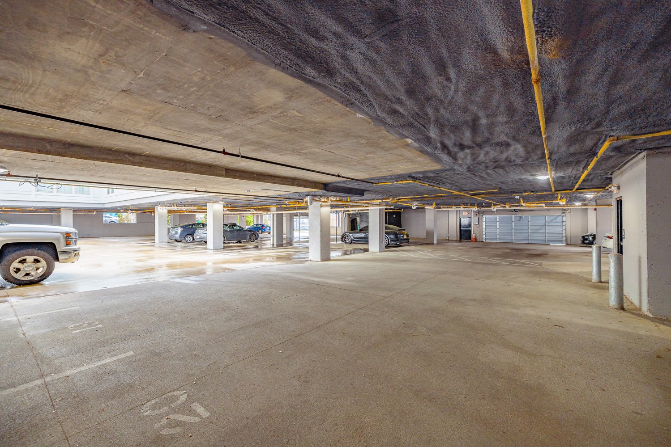


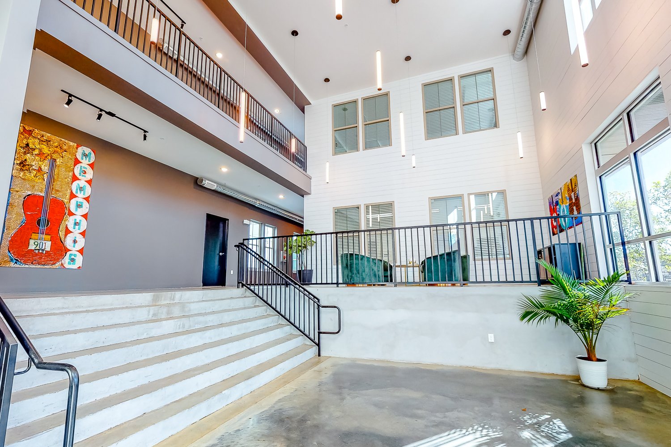
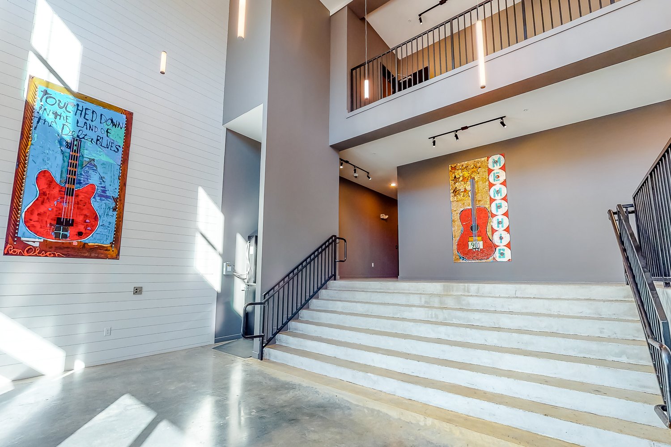


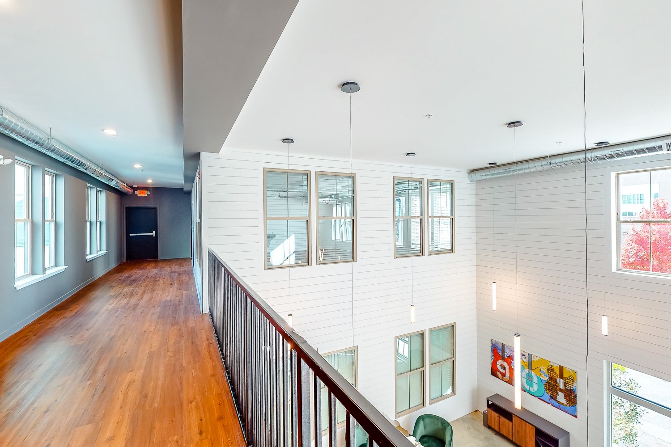
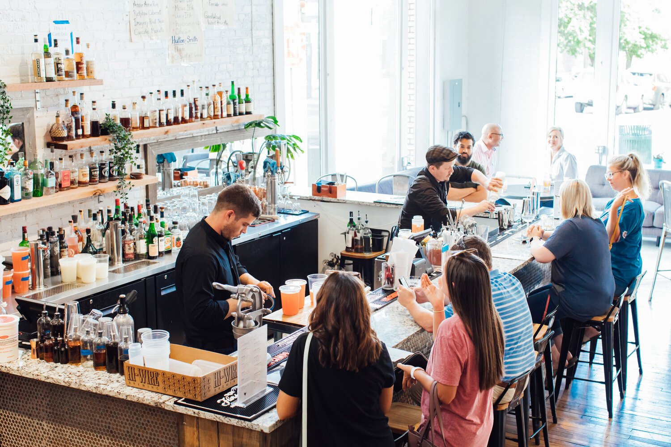





AMENITIES
24-hour fitness center
Furnished courtyard
Business center
Package room
Elevator access
Controlled access
In-unit washer/dryer
PARKING
Secure, private on-site attached parking garage
Security camera system
availability @ museum lofts
| Plan | Unit | Beds | Baths | Rent | Date Available |
|---|---|---|---|---|---|


